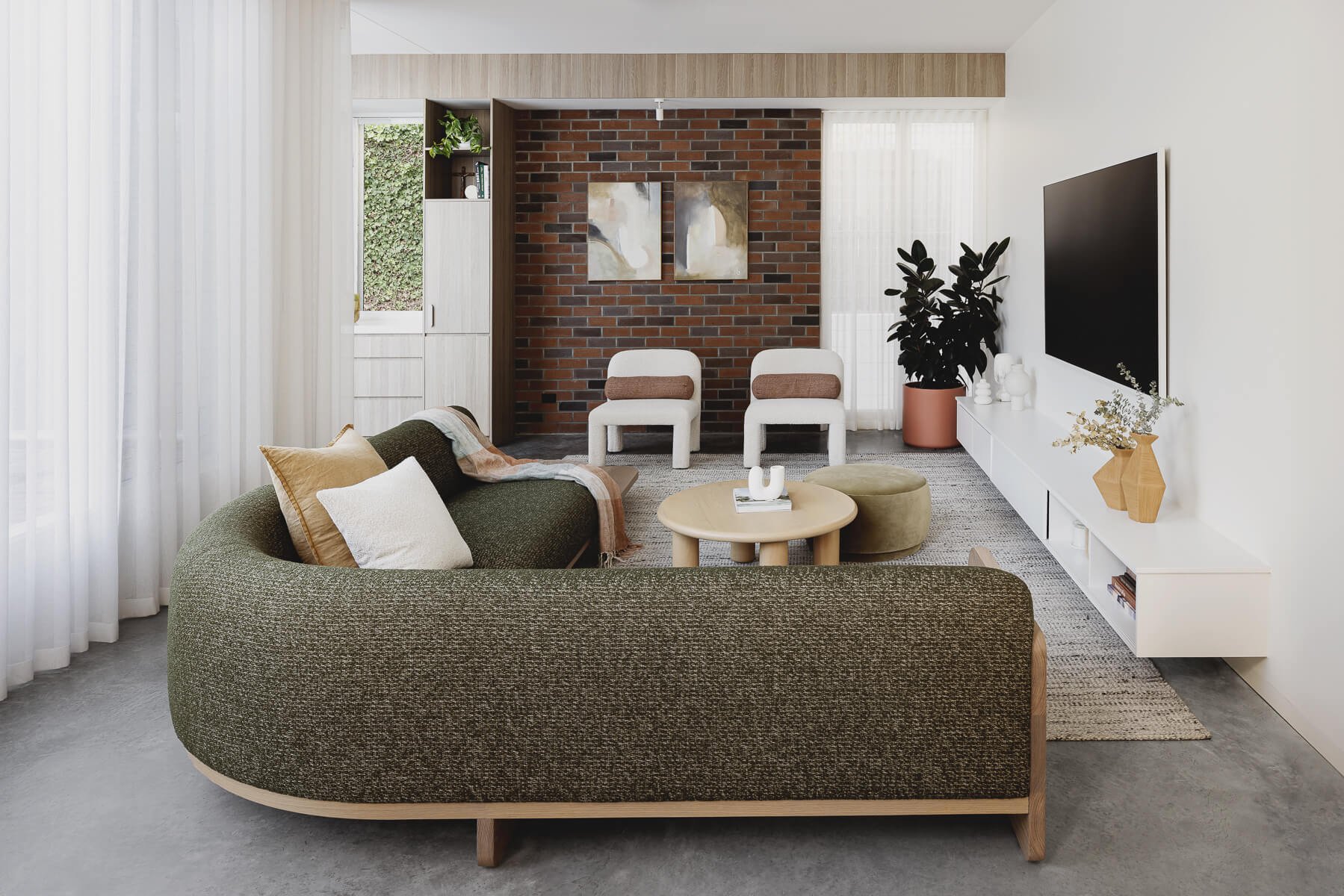Coorparoo Residence
Located in a leafy Coorparoo, this project features an extensive renovation of a charming character home. The beautiful brick original façade connects to an open modern extension with large sliding glass doors opening all the way up to let the breeze in.
Polina Radchenko worked alongside the client and the builder to furnish the home, select interior lighting fixtures, window coverings and curate the artwork throughout.
Interior colour palette was largely inspired by the beautiful original gardens of the property and the surrounding vegetation. The colours and textures of the furniture and lighting are bringing in sage greens, mustard and burnt oranges that are then partnered up with warm timbers, greys and creams.
Designed for a young couple, this home creates a warm, cozy setting for a growing family with textured throws, abstract artwork and sculptural accessories.
The living space features a curved L-shape sofa in sage green complimented by cream occasional chairs and a light timber coffee table that matches the timber cabinetry. Light off-white sheer drapes follow the window glazing all the way around the internal courtyard. Picking up on the greenery outside are two feature paintings by a local Brisbane artist. A large, curved dining table is at the heart of dining with a muted green outdoor setting offering additional dining options outside on warm sunny days.
Upstairs features a cooler palette of blues and light greys with darker heavier drapes around the Juliet window of the Master Bedroom.
The stair features three simple, sculptural lights leading the eye up to the large feature windows through to the leafy garden.
The project was completed early 2023.
Builder: SPN Constructions
Photography: Brock Beazley














