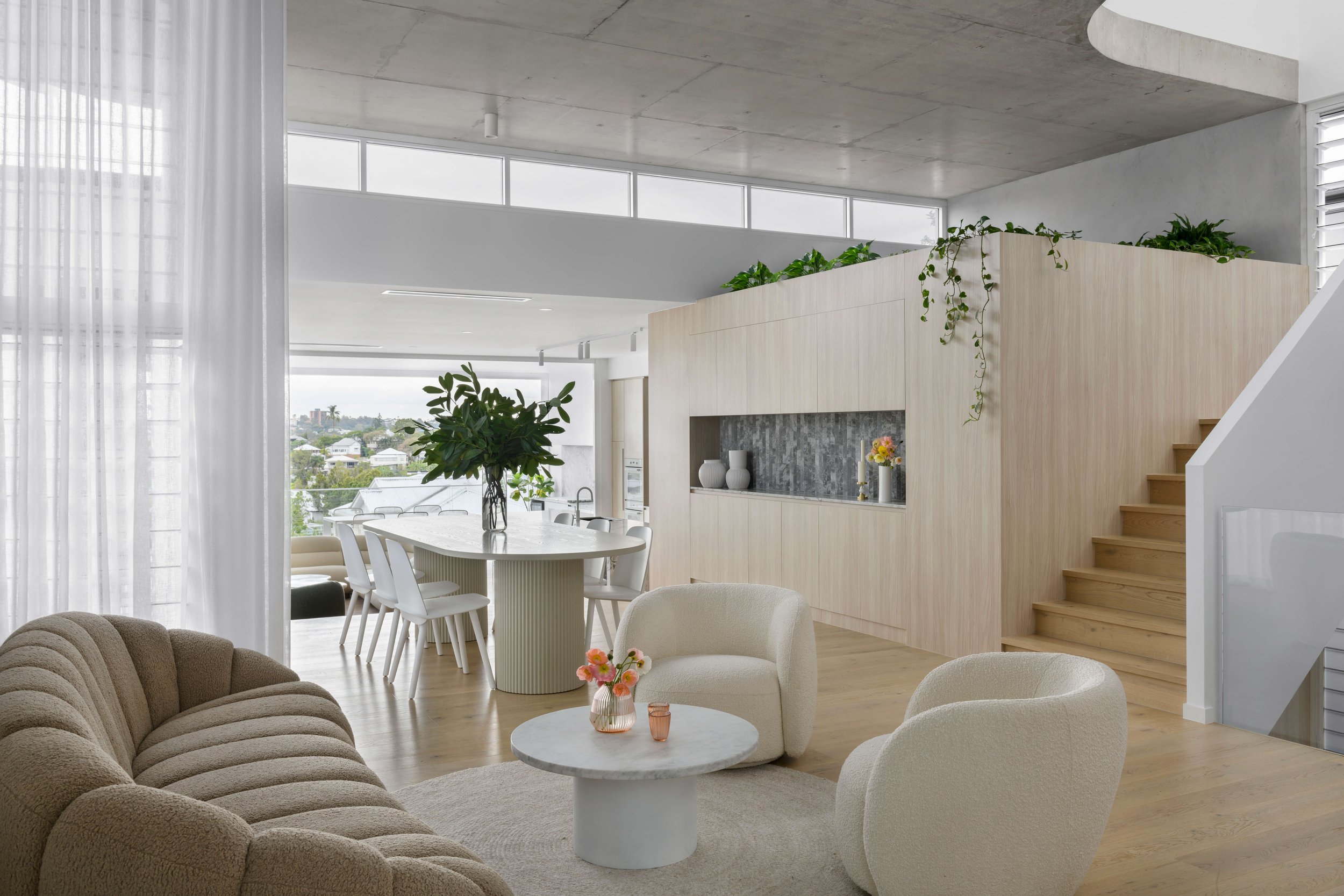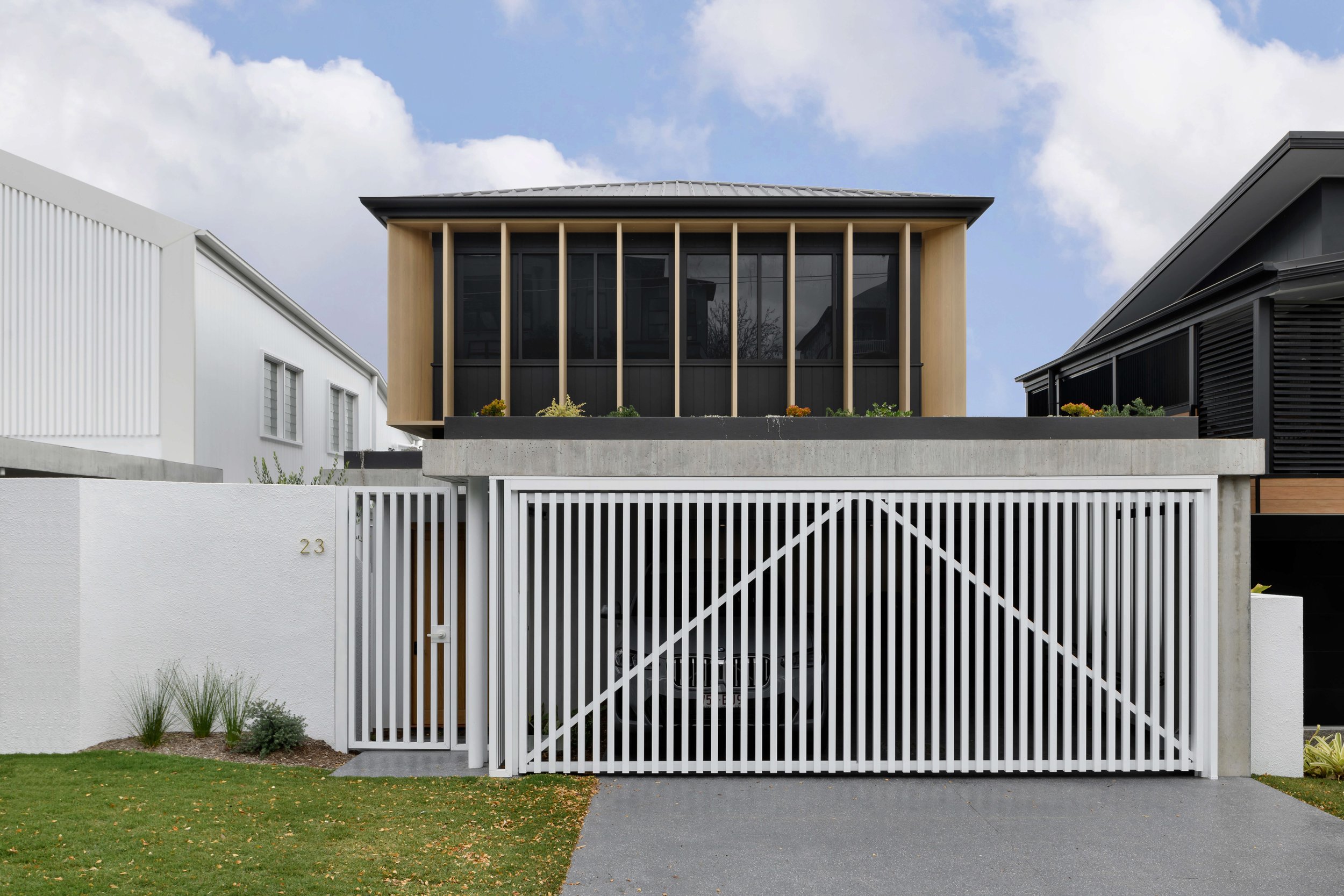Calix
Located next to Cyrus in Wilston, Calix features a soft, warm colour palette with stunning views of Brisbane city visible from the main kitchen and living space.
Living features, a stepped-down space with a prominent curved staircase and soft timber joinery. It opens up onto the outdoor entertaining area and pool beyond. Fluted joinery, textured natural stone, and an integrated fireplace makes this space particularly special. A spacious Master Ensuite features an abundance of storage, fluted basins and curved mirrored cabinets along with white tapware throughout.
Polina Radchenko Interiors worked closely with the developer and the architect to archive the desired outcome. Polina Radchenko was engaged to design and document project interiors from floor plans, lighting and electrical designs to finishes, fixtures and equipment selections, joinery and bathroom details.
The property is currently under construction and has already been sold to a generous buyer. It is estimated to complete late 2022.
Client & Builder: Bright Black
Architecture: Faber Co
Renders: Rendered Reality
WINNER: Best Bathroom
WINNER: Residential Interiors
















